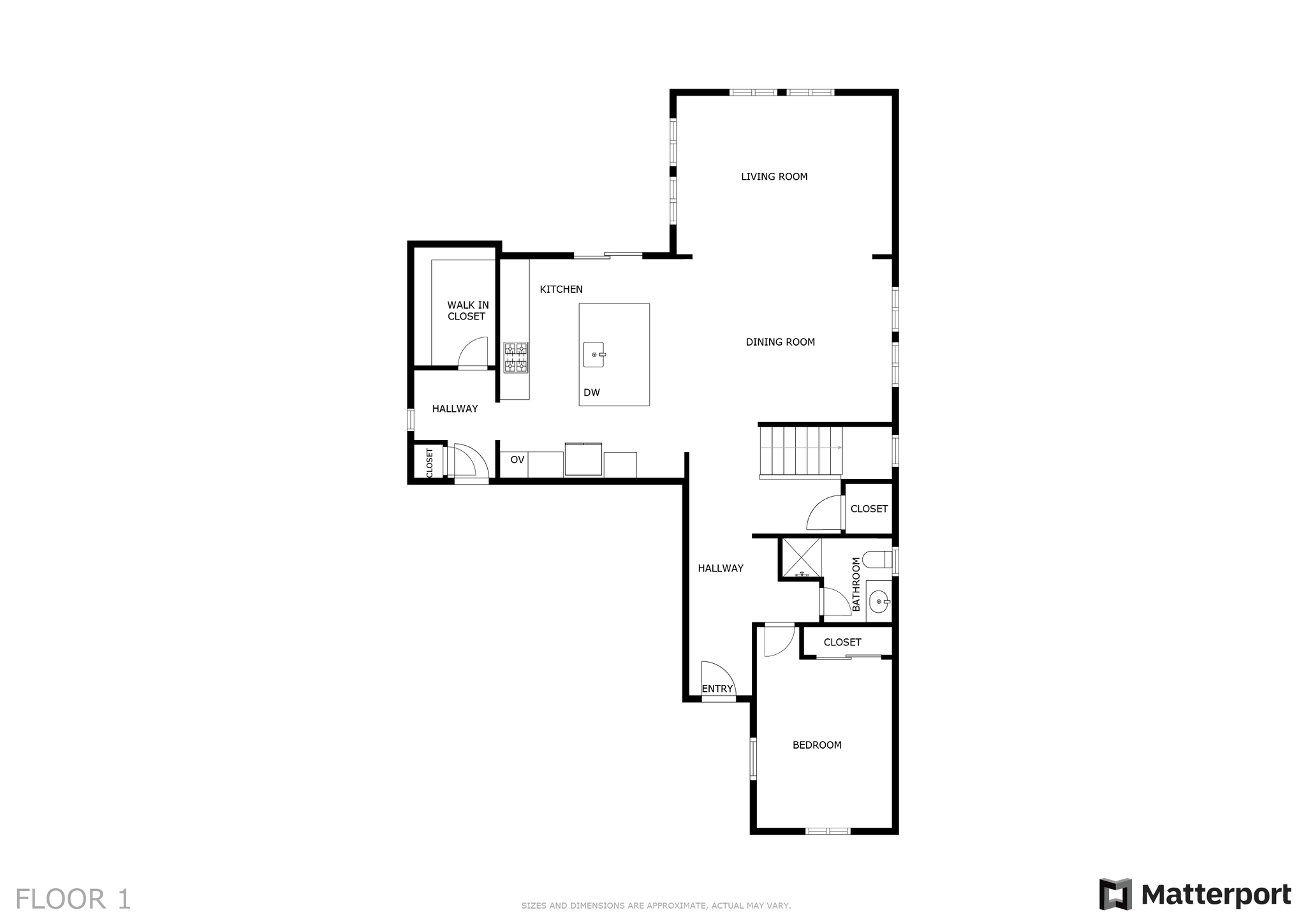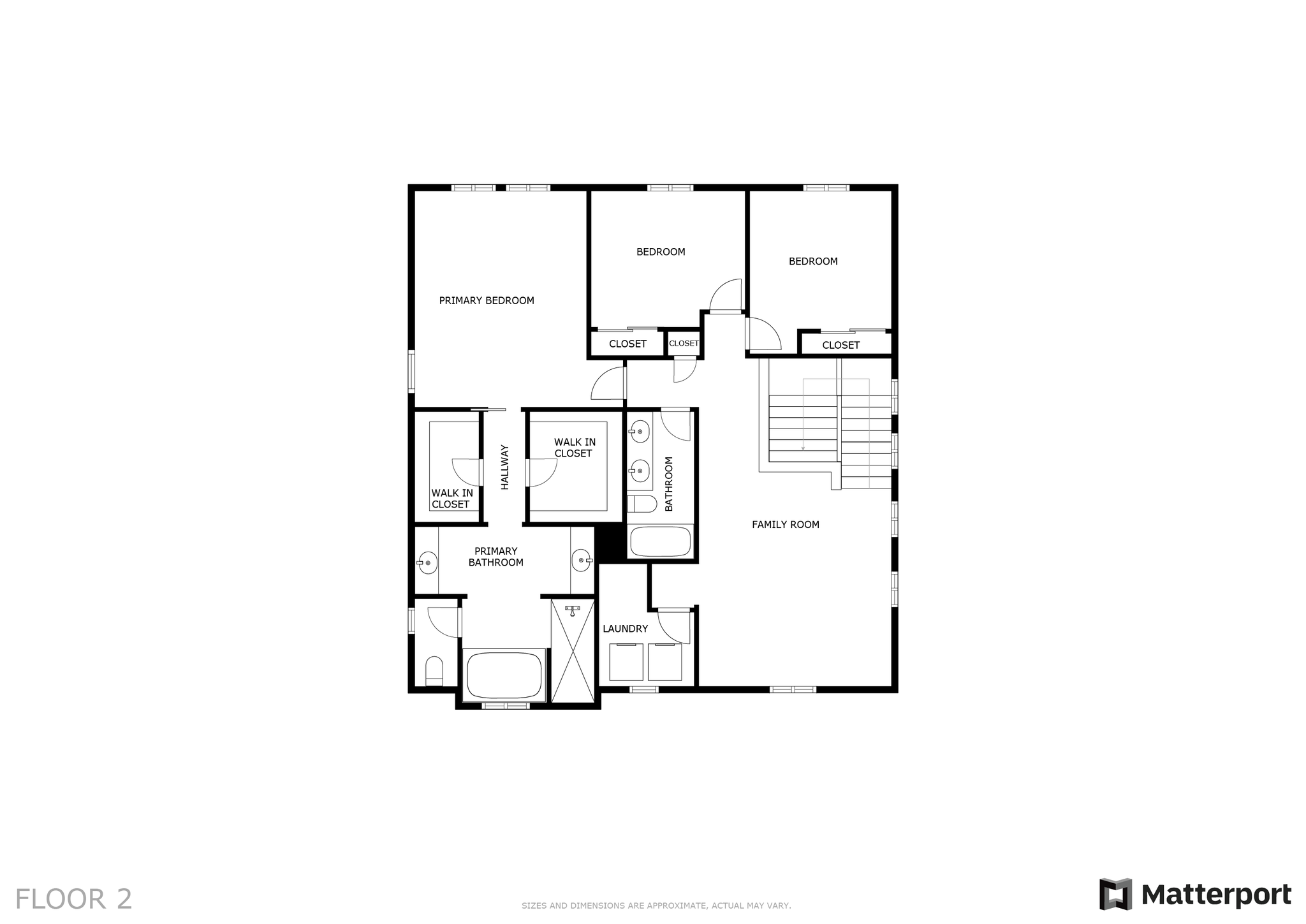120 Willowrun Way Oakley, California 94561
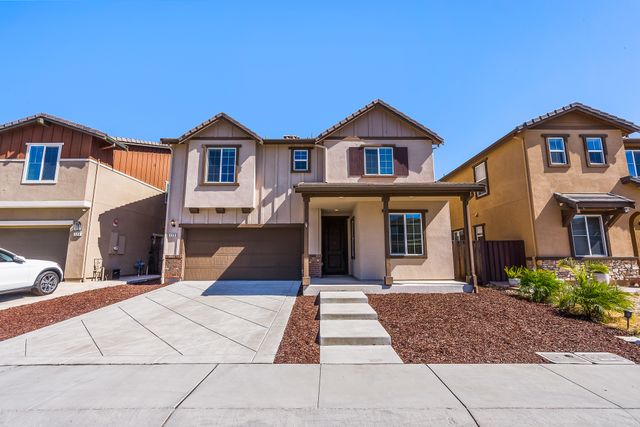
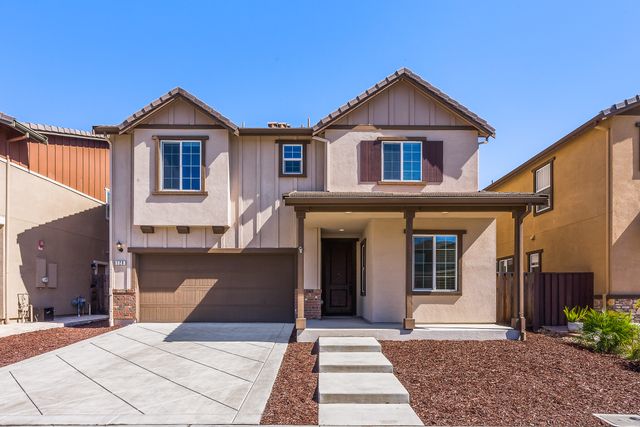
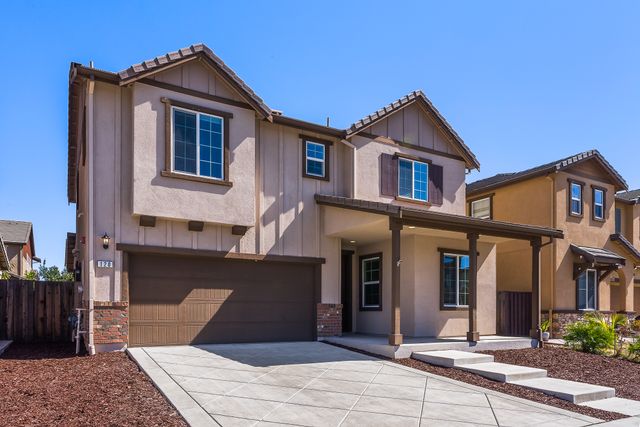

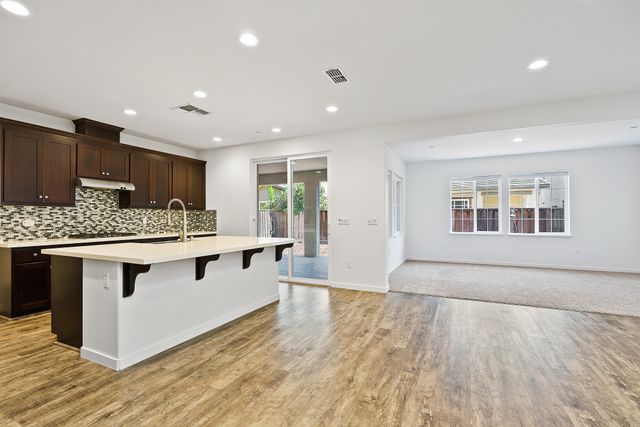
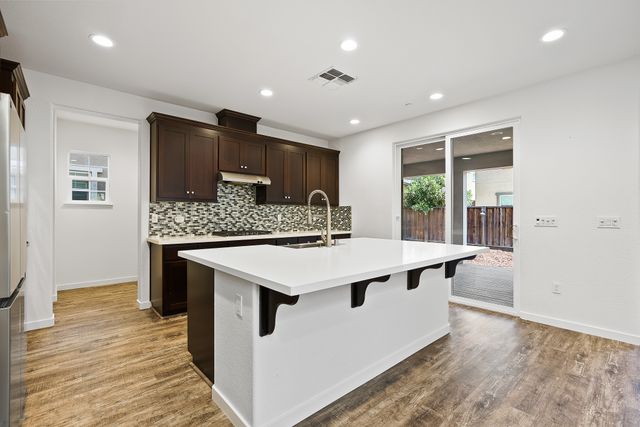 50
All photos
50
All photos
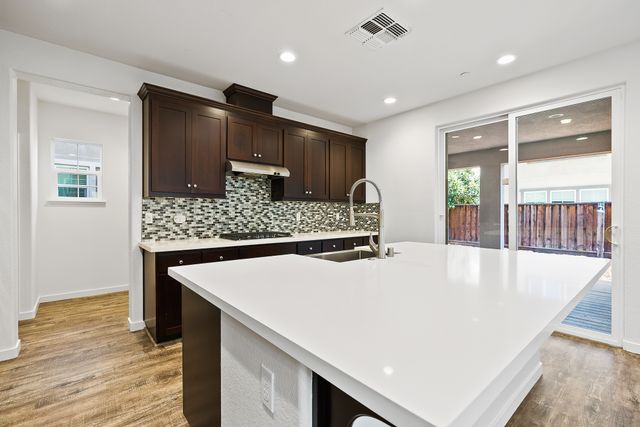
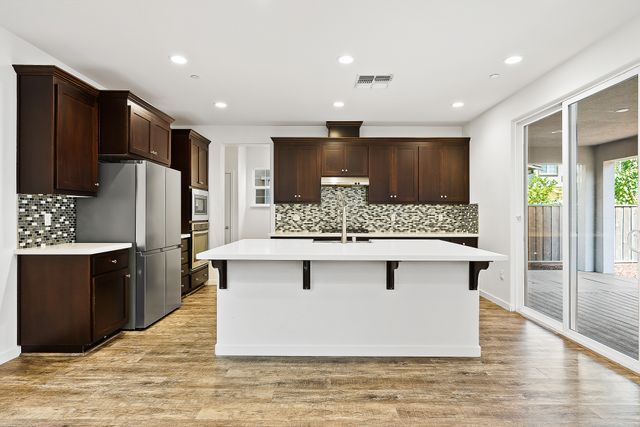

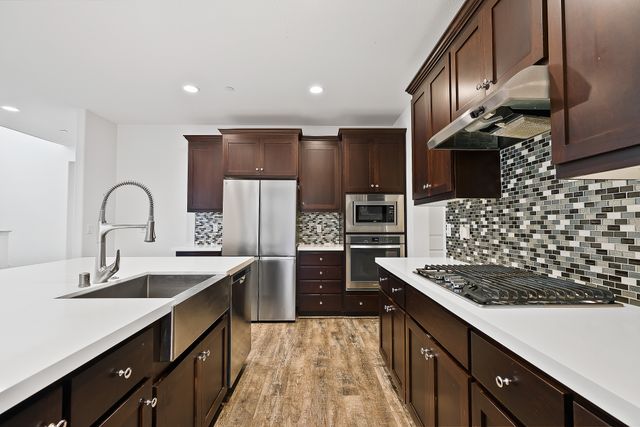
Overview
This light, bright, clean and absolutely darling home is located in the family friendly community of Emerson Ranch featuring 4 bedrooms, 3 bathrooms and 2,449 sq ft of living space including a loft! Kitchen features solid surface countertops, stainless steel appliances, a Hisense French door refrigerator, modern cabinets, beautifully crafted tile backsplash and large walk-in pantry. Guest room downstairs features an adjacent bathroom with a walk-in shower. Under staircase storage and coat closet on the first floor provide additional storage space. Second story features a loft with additional storage cabinets. Laundry room comes complete with high efficiency washer and dryer. Full bathroom upstairs features dual sinks, a shower over tub ensemble and a linen closet across the way for additional storage. Primary Bedroom features not one, but two walk-in closets and thoughtfully designed bathroom with two sinks, two vanities, a walk-in shower, and large soaking tub. Easy to maintain front and backyard feature a covered porch and seating area. Pick up the trail at the end of the street and take in everything the community has to offer including a beautifully landscaped park, lake, children’s play structure and picnic/seating areas.
| Property Type | Single family |
| Year Built | 2017 |
| Parking Spots | 2 |
| Garage | Attached |
Features
120 Willowrun Way
120 Willowrun Way
Floor plans
Contact
Listing presented by
